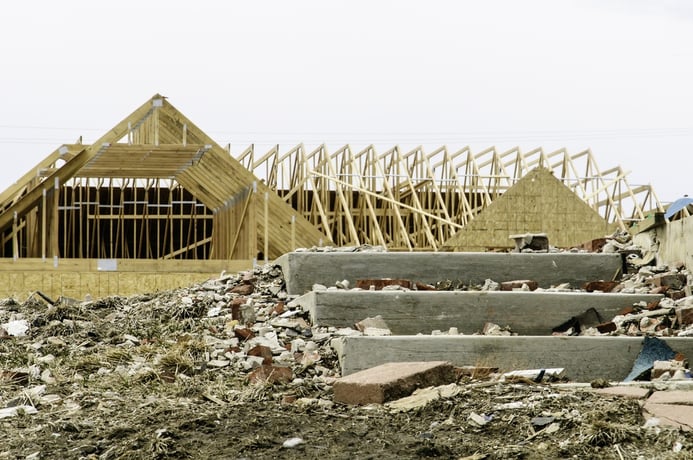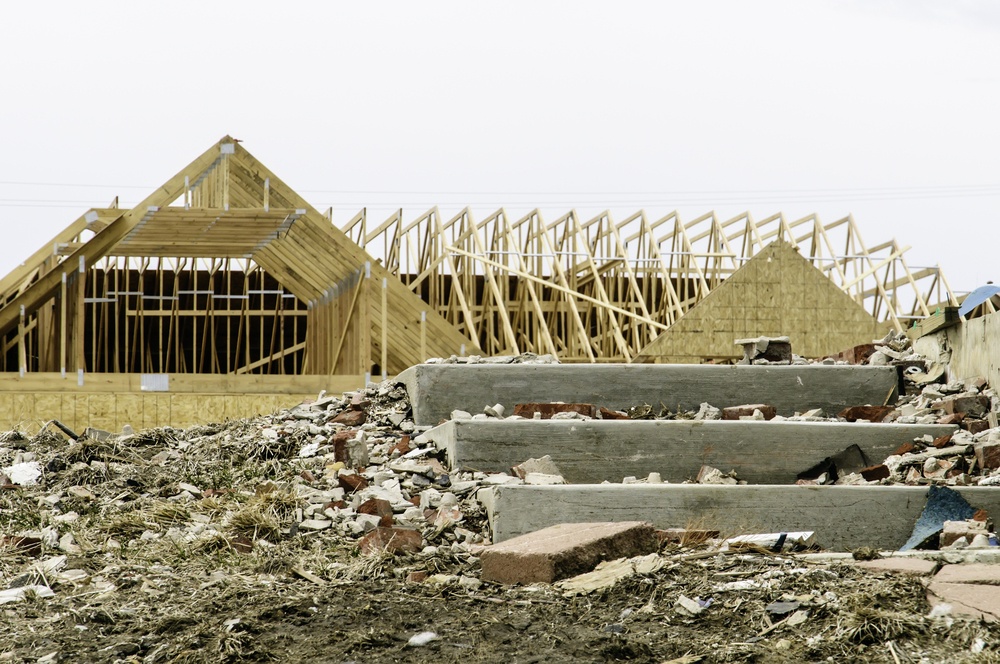
Rebuilding, whether due to a natural disaster, a need for more space or something else, leads to countless questions and many big decisions. If you built a home years ago, the construction world (and zoning law) has likely changed. If you purchased your home, you may be wondering where to start. No matter what your level of experience is, consider these nine points as you rebuild.
1. Insurance
Secure your property, document your losses and file your claim immediately after a disaster. FindLaw’s tips for fire insurance claims states, “Prompt action is...important if there were many other homeowners affected by the fire [or other disaster]. If you don't act immediately, you could fall to the bottom of the list of policyholders who have...insurance claims, and it could be a long time before the adjuster reaches you." In addition to your insurance company’s adjuster, consider hiring an independent expert to create a “scope of loss” package. Wildfire survivor Kerri Olivier recommends your package contain “documents, diagrams, photographs and itemized listings that explain what it will cost to put your property back in its pre-loss condition.”
If you have a mortgage, payout checks are written jointly to you and your lender. The money is held in an account and only released when rebuilding starts. Funds are usually disbursed in “progress payments,” for example, one-third up front, one-third at 50 percent complete and the final one-third at 100 percent complete. See United Policyholders’ article, “Getting your mortgage company to release insurance proceeds,” for tips.
2. Contractors
No one intends to pick a bad contractor, but you need to know who you can trust, who might be peddling a scam and who has the most experience. Always do your homework. Start with our tips.
3. Weather
You can break ground, pour a concrete foundation and begin construction in winter thanks to portable ground heaters, insulated concrete forms and concrete additives. However, “it takes an experienced crew and one with the proper equipment to protect the concrete so it can cure enough to resist freeze damage,” says Tim Carter of askthebuilder.com. You must decide if it’s worth the extra expense.
In rainy weather, wet building materials, flooded work areas and muddy roads make it difficult to transport supplies. Conditions can be hazardous for the crew too. Strong winds make it dangerous to lift larger materials and can blow dust and debris around the site causing additional delays. An organized contractor may make alternate plans, but try to be realistic about site condition and worker safety.
4. Timelines
Expect a minimum of six months for custom log home construction; longer in challenging locations, bad weather or complex designs. Construction time does not include time spent filing and collecting insurance claims, designing the structure and obtaining permits. Understanding possible delays will help you stay realistic about the timeline.
Your contractor should provide a schedule. “If you’re using a general contractor, the schedule may show only site preparation, foundation work, completion of dried-in shell and mechanical rough-ins, and finish work,” according to Log Home Living Magazine. The authors recommend you ask about “alternate suppliers and subcontractors in case the main sources are delayed or unavailable.”
5. Foundations
Your home’s foundation transfers its weight and loading through the ground. It also keeps logs and timbers off the soil, protecting them from insects and moisture. “The foundation you decide to build for your cabin will be influenced by: your site’s rock and soil type (rock, chalk, gravel, sand, clay or peat), the size of your log cabin, water tables, rock and gravel contours, drainage design, site ground (topography), [and] construction budget,” according to Log Cabin Hub.
Depending on local building codes, a shallow foundation (e.g. raft or strip foundation) may suffice, or it may need to reach below the frost line. It may be worth the expense to create a full basement (think rec room, storage or HVAC hub). Common types of basement construction are cement block, poured concrete and precast concrete.
6. Maintenance
Design with maintenance in mind whenever possible. Dry logs and sealed gaps make a solid house, so pay attention to the height of your foundation, water runoff, gutters and downspouts and the slope of the ground. According to the US Department of Energy, logs still absorb moisture once they are dried, so you must apply proper sealants and stains. Use caulk and chinking to fill gaps that result from building settlement over time. Roof overhangs and covered porches further protect the logs and can add beauty to your home.
7. Materials
A good contractor uses plans and past experience to estimate material quantities, but many variables affect the actual amounts needed. Building materials are subject to availability. The log profile or imported marble you love may be backordered or discontinued, so have a backup plan. Your budget should include reasonable allowances to buy extra quantities due to breakage, detail cutting and imperfections in natural materials. Some products only come in standard sizes or quantities, resulting in surplus. For example, if you need 53 feet of deck railing but it comes in ten-foot lengths, buy extra and make cuts.
8. Energy Efficiency
Even without conventional framing, insulation and waterproofing methods, you can maximize energy efficiency in log homes. For example, “cool roofs” are made of materials that reflect sunlight and aid cooling in summer. Passive solar design is another example: This careful window placement lets in warm sunlight in winter and extended overhangs create shade in summer. Check out the US Department of Energy website for more strategies.
You can save energy inside your home, too: A properly sized furnace, SIPs (structural insulated panels) in the ceiling, programmable thermostats and tankless hot water heaters are all energy savers.
9. Universal Design and Your Lifestyle
Universal design often means ramps, low countertops and wide doorways to accommodate wheelchairs; but, if you’ve fumbled with a round doorknob while carrying an armload of groceries, you might appreciate additional universal design features. Things like lever-style door handles, easy-access showers with grab-bars and open-concept floor plans make getting around easier for everyone. Consider whether your needs have changed or will change. Would a full bath on the main floor be more practical than upstairs? If you're looking ahead to aging-in-place strategies, think about incorporating universal design elements.
Rebuilding is also an opportunity to add or change amenities that complement your current lifestyle. For example, it’s easier to include a dedicated pool table area in your floor plan now than to convert a seldom-used bedroom later. Likewise, if you never filled up the walk-in closets in your former bedroom, build smaller ones and reclaim the space for the master bedroom.
Good luck on your project, and thanks for reading. Questions? Call 1-877-LOG-HOME (877-564-4663).



.png?width=137&height=70&name=blue-seal-120-61-bbb-21001218%20(1).png)