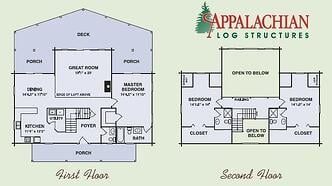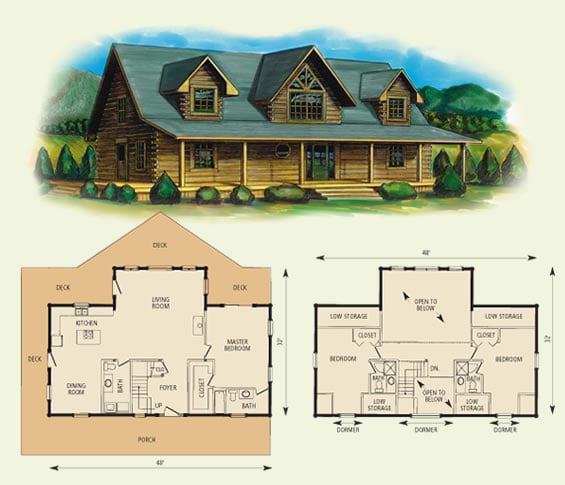

VS
Although Appalachian Log Structures offers over 60 pre-designed log home floor plans, the majority of our homeowners have chosen to either modify or fully customize a floor plan to suite their lifestyle. In over 32 years of manufacturing log home packages we've rarely cut the same log house twice!
Take for instance the Fair Oaks floor plan above (left). In 1999/2000 we modified the Fair Oaks floor plan (above right) to take advantage of a beautiful lake front view. We reversed the kitchen/dining area on the left hand side of the plan so the dining room could flow out on to a covered porch through beautiful sliding glass doors (with sliding screens). This offers wonderful opportunities for entertaining family and friends with traffic flowing easily from the kitchen and dining room to the specatular views from the porch and deck beyond.
The first floor 1/2 bath and utility area was re-designed to make easier access to the kitchen from the front door and to add a nice pantry to the kitchen area.
Upstairs, the two doghouse dormers on the front of the original plan were moved to the back of the house in order for both of the upstairs bedroom to have views of the lake and mountains beyond.
To take advantage of the sloping lot, a drive under two-car garage was designed for the basement and included another full bath and large gathering area with access to another deck below the 1st floor deck.
The modifications were done keeping in mind where the views would be, how the traffic would flow through the home and to take advantage of the wonderful weather in Eastern Tennessee and access to the lake from the home itself.
When viewing our pre-designed log floor plans, keep in mind that these are just a "starting place" from which your ideas can flow. Based on the building site, slope of land, the directional orientation, lifestyle, want/needs and especially your BUDGET, our experienced Log Home Sales Consultants are ready to help you modify or customize a floor plan to suite you. Let us help make your dream log home become reality!
View the two log home magazine articles that featured this Modified Fair Oaks by clicking on the links below:



.png?width=137&height=70&name=blue-seal-120-61-bbb-21001218%20(1).png)