Do you dream of blue skies and mountain air? Are you looking for a home that is far removed from city life? An Appalachian Log Structures’ cabin may be just what you’ve been searching for. Our log homes are cozy, comfortable, and come in a variety of sizes, kits, and cabin floor plans – many of which are under 2,000 square feet, perfect for smaller lots.
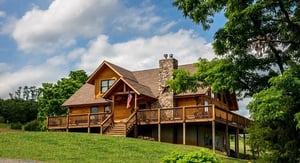
Lakefront II Log Home
Close your eyes and imagine yourself gazing over your deck at the sun setting through the trees as a warming fire crackles gently in the background. This could be life in our Lakefront II design. With 1,288 square feet on the first floor and 658 square feet for the upstairs bedrooms, the cabin offers a total of 1,946 square feet. Attention to detail isn’t spared, and this smaller floor plan still feels roomy with three bedrooms, a dining room, and more. There is also plenty of space for outdoor entertaining on the wrap-around deck or porch.
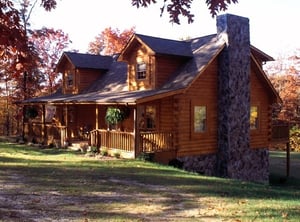
Mount Vernon Log Home
Get ready to make some memories in this quaint mountain home. Picture yourself standing on the deck, breathing in the fresh, crisp air. You’ll have plenty of space to relax in this three-bedroom log home, and you’ll never miss city living. Enjoy the tranquility from your deck or your porch. The open floor plan is 1,776 square feet and includes a living room and dining room which are perfect for entertaining friends and family. Stylish design features include an A-style roof, doghouse window dormers in the front, and a shed dormer on the rear loft area.
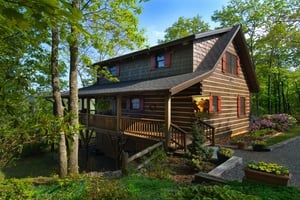
Nantahala Log Home
Calling all nature lovers! Nantahala is Cherokee for “land of the noon day sun” and that’s just what you will be enjoying on the covered porch as you take in the wildlife and sounds of your surroundings. On cold winter mornings, sip a hot beverage indoors and enjoy the view through glass doors. As one of our smaller log home plans, the Nantahala packs a lot into 1,260 square feet. Whether this is your primary home or a vacation getaway, there’s plenty of room for guests.
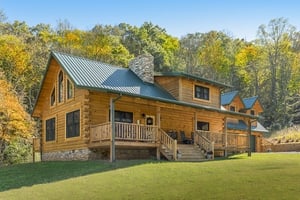
West Virginian Log Home
Bring your guitar or queue up your favorite playlist because log home living is good living. Leave your troubles at the door when you step into the 1,168-square-foot West Virginian. This simple, yet elegant cabin provides an airy feel with lots of windows and a second-floor open loft which is perfect for the occasional guest. Open up the glass doors and let the fresh air in – or better yet, bring a few chairs on to the porch and watch the clouds roll by.
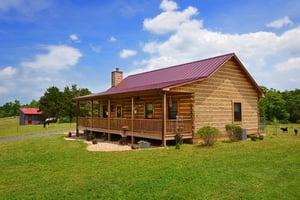
Cimmaron Log Home
Imagine Sunday mornings in the Cimmaron, the smell of cinnamon rolls in the air, and gentle, yet exquisite comforts of log home living. If you’re looking for small cabin floor plans, the Cimmaron is compact without sacrificing style or utility. At 960 square feet, this ranch style log cabin offers three bedrooms, an open kitchen and eating area, and a living room. And there’s plenty of porch space to sit outside and read a book, while enjoying that cinnamon roll!
Small Lot Cabin Floor Plans
If you’re looking for log home plans, Appalachian Log Structures has a variety of thoughtfully pre-designed plans. Our cabin floor plans under 2,000 square feet are ideal for small lot sizes. If you’re ready to breathe in the mountain air, contact us for pricing information so we can make your log cabin dreams come true.
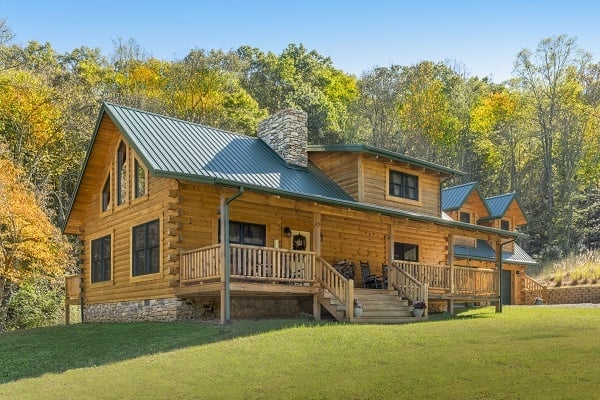


.png?width=137&height=70&name=blue-seal-120-61-bbb-21001218%20(1).png)