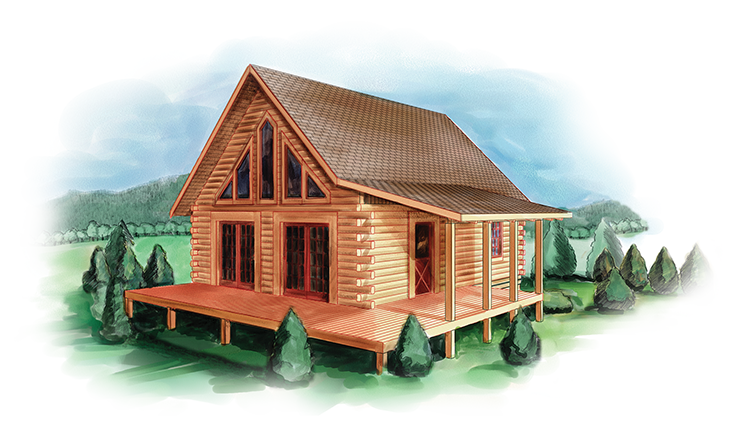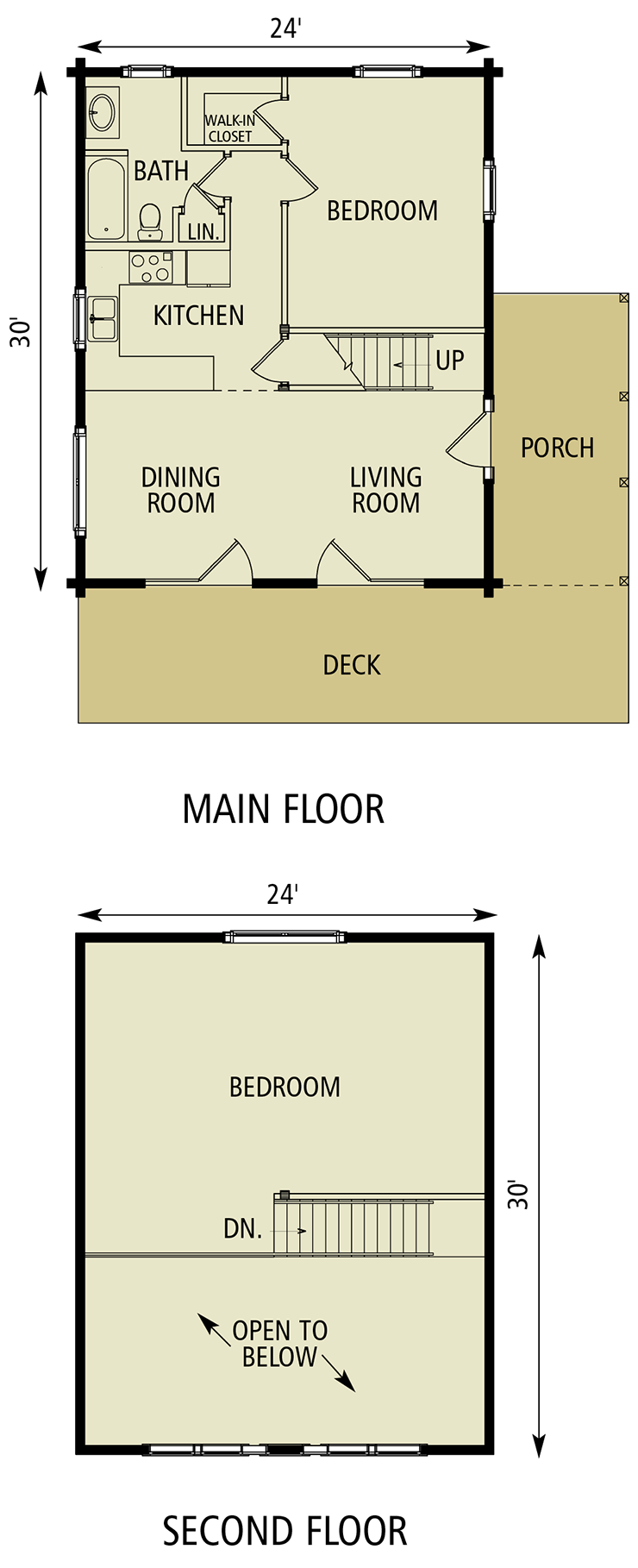

A perfect weekend getaway log cabin, the West Virginian gives you plenty of room to enjoy log home living inside and out. The main floor offers a compact space for living with two full glass doors that open to a deck, a bedroom and bath. The second floor open loft will be great for sleeping the grandkids or occasional weekend guest. The wrap deck/porch combination is a great place to kick back, grill a steak and watch the sunset in the evening.
Floor Plan Details
Main Floor: 720 sq. ft.
Second Floor: 432 sq. ft.
Total Square Footage: 1152 sq. ft.
Main Floor
Dining Room: 12' X 12'
Kitchen: 8' X 8'
Bedroom: 12' X 15'
Bath: 8' X 10'
Deck: 256 sq. ft.
Second Floor
Bedroom: 19' X 15'
Project Gallery
Please note: Many floor plans are modified by homeowners to create a unique home. Gallery images may depict a modified version of the floor plan.
.png?width=137&height=70&name=blue-seal-120-61-bbb-21001218%20(1).png)