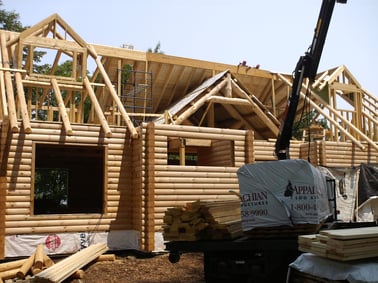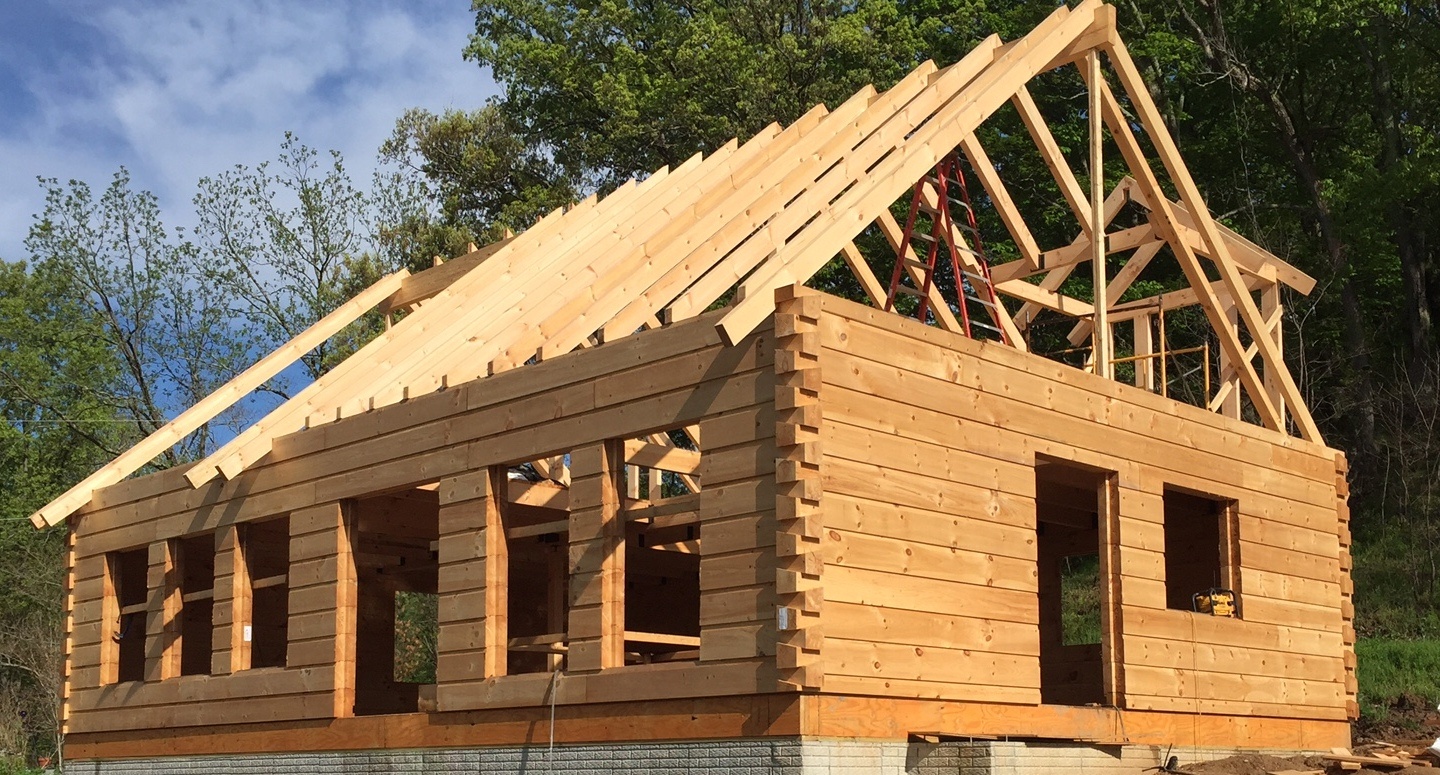Now that you’ve got your floor plans drawn by your log home manufacturer, you can start gathering more accurate construction costs. Up until now any estimates or quotes you have received have been “any ones guess”. Most quality contractors we hear from won’t provide any type of pricing until a set of log home floor plans has been produced and folks are ready to spend some time discussing their wants/needs and budget for their log home project.
Once a floor plan drawing is completed contractors now have something specific to associate bulding costs to.
For financing purposes, you will not only need a set of your log home floor plans to submit with the rest of your documents, but your construction estimates as well. If you have chosen to have your home professionally built by a general contractor, they will provide to you the estimated construction costs.
If you plan on being your own General Contractor or building the log cabin kit yourself, our Cost Estimating Worksheet will be of great assistance. When I built my log home 24 years ago, we used this form to gather our costs and budget our money accordingly. Not only did we come in on time (we developed and executed a realistic construction time line) but we came in on budget as well thanks to this form.
Be sure to add in about 10% in cost overruns for unanticipated expenses, price increases, or in case you forgot to include an item you REALLY wanted in your new dream log home. Don't forget to contact your local Log Home Consultant and use their experience as a great resource tool for your building project.
Be sure to follow and "like" us on Facebook and Pinterest!
Next up – Step #8 Choosing a General Contractor.



.png?width=137&height=70&name=blue-seal-120-61-bbb-21001218%20(1).png)