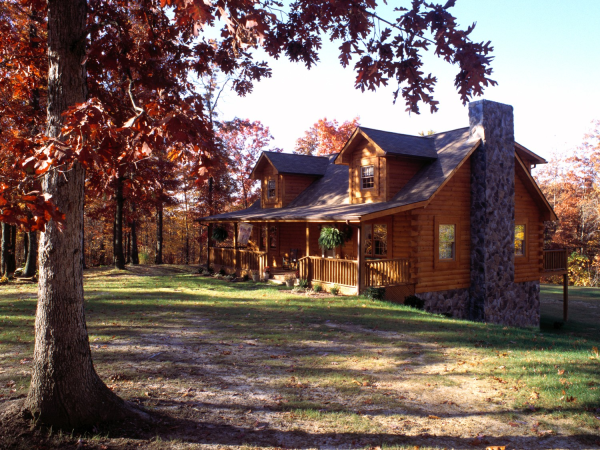
Dad was a forester, earning his degree from WVU (West Virginia University) and working in the woods or around timber for most all of his life. Spending a season or two in fire towers he passed along his respect for the proper care and treatment of forests to his kids and immediate family – especially his respect and concerns for fires. When building my log home in 1992, he knew that we were located on 11 acres of totally wooded land and it was surrounded by forests beyond. We spoke about and designed the building site so a fire break was included around the house in case one of a forest fire.
Recently I ran across an article* in a building magazine mentioning most of the ideas my father had about protecting my dream log home against these fires and though I would share them with you too. Whether you are just now starting to build a log cabin home (or any home for that matter) or still planning your dream log home here is some good food for thought.
“Forest fires are more than just fire. They can become a “firestorm” – a deadly mix of unending fuel supply and thermally-induced high winds that roll into a blast furnace, and approach, uninvited, with the speed and power of a locomotive. Seemingly non-combustible materials burn or disintegrate. Sheer winds uproot trees, fences and roofs with unnatural ease. Superheated embers fly, bounce and crawl into fresh territories to advance the wall of flames ever faster. To understand this power, picture a 3,000 square foot house burned to its foundation in less than eight minutes. It has been described by its victims as a “fire-tornado”. Often, fire breaks are the only answer, starving the flames of combustibles that fuel its insatiable appetite.”
“What can be done to brace against such disasters? As witnessed in recent events such as the Waldo Canyon fire in Colorado, quite possibly nothing, short of a fire break. Still, there are many efforts that you can make in your building and landscape design to ensure the property is more fire-resistant, and may stave off more serious destruction.”
Walk the property, and look up. Encroaching trees with overlapping crowns, proximity to other buildings and prevailing winds can make the property an easy reach for forest fires. Create a “green belt” around the structure – usually referred to a Zone 1. This is a 30 feet clearance on all sides of the structure, free of combustibles including dead brush, firewood, propane tanks or debris. Trees near a house may look cozy, but to be safe, clear out all trees from Zone 1 of the property. If that is not possible, trim overhanging branches a minimum of 6 feet away from the building. Keep lawn and foundation landscaping in the green belt low and well-watered.
Create a “fuel-free” zone around the buildings. Keep gutters and downspouts clear of debris, and consider specifying decorative stone, rather that mulch near the building. Consider your landscape design for fire safety; keep portable or permanently installed gas grills away from the house. Combustible outbuildings and garden structures like gazebos, bridges or decorative wells can invite fire closer to the building; make sure these structures are a good distance away from the primary structure. If you have wood fencing attached to the building, this can lead fire straight to your structure like a wick. Create a barrier of non-flammable fencing a minimum of 6 to 10 feet from the property walls.
If a building is in a high fire danger area, it is mandatory that your use fire-rated materials on your construction. For roofing, metal, slate, tile and some fire-rated fiberglass or polymer tiles may do the job. A metal roof with a Class A rating is an excellent deterrent against fire.
If your roof has skylights, use tempered glass skylights, rather than plastic ones. Double paned or tempered glass windows offer extra protection that can help keep a fire from entering the interior of your structure. The temperature differential between the hot forest- fire air outside and cooler attic air can cause a strong vacuum effect, pulling fire in to the structure.
Use a finer 1/8th-inch opening steel screen on your eaves vents; while coarse screening may keep out the birds, you will need something smaller to keep airborne embers for being pulled in to attic spaces.
Create fire breaks in your landscape design. Use driveways, walkways, and water features to create vegetation barriers. Even low stone or cinder block walls along the property line can serve as an effective fire break. Prune trees so that trunks are clear of branches and undergrowth 6 to 10 feet from the ground.
When building your log home in the forest, keep these ideas in mind so your investment is properly protected from forest fires.
Follow us on facebook!



.png?width=137&height=70&name=blue-seal-120-61-bbb-21001218%20(1).png)