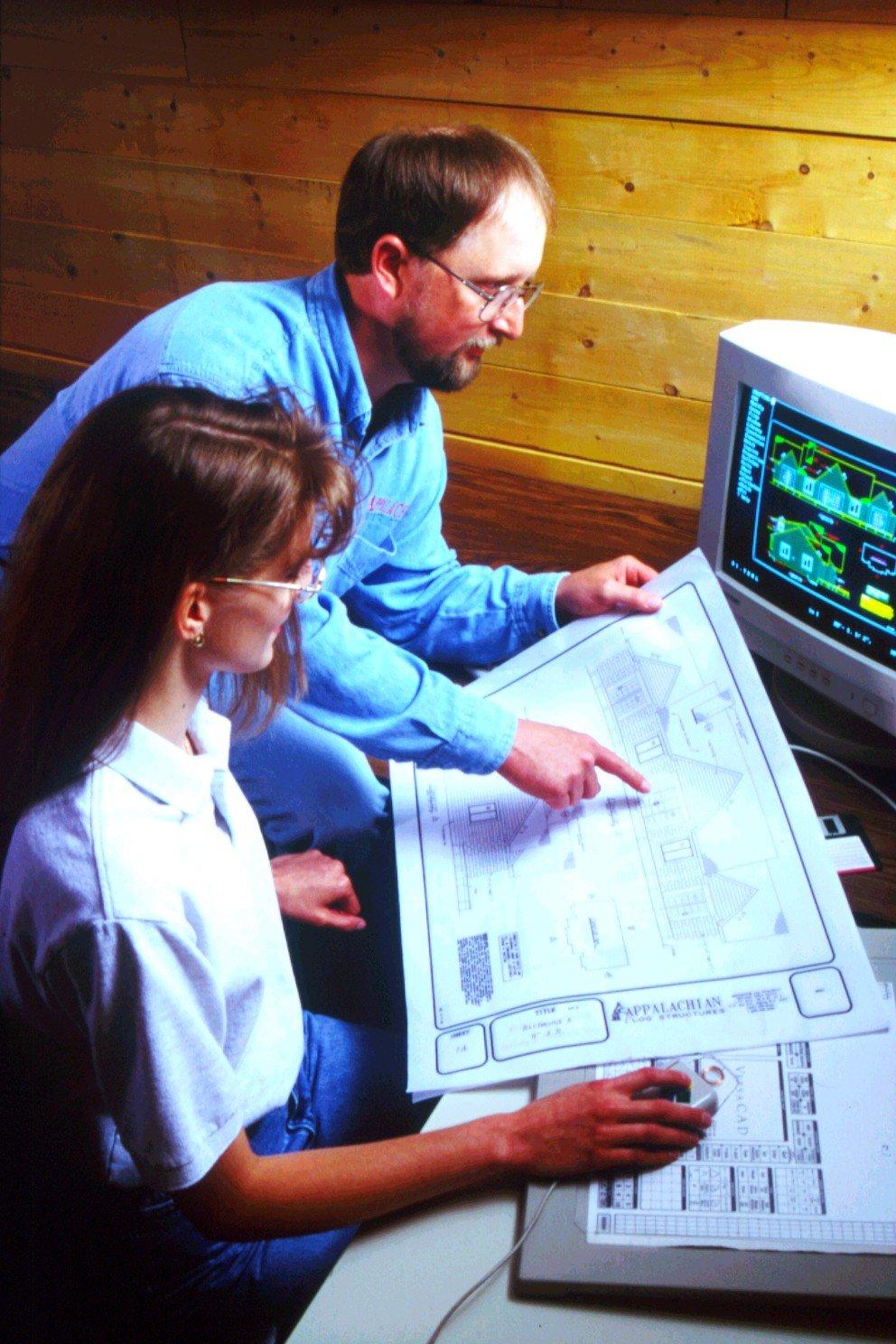By Dorie Workman | December 07, 2012
Step #4 in the Successful Planning series is Designing Your Log Home.
What style of home are you dreaming of building, a single story ranch style for retirement (or just to give your knees a break) or a home with a 2nd story or loft? Does one of our pre-designed models fit your wants/needs perfectly or would you want to make some modification s to one? Have your own custom design with rooms sizes and locations exactly where you want them? Any of our Log Home Consultants can help you get started with any of these options.
s to one? Have your own custom design with rooms sizes and locations exactly where you want them? Any of our Log Home Consultants can help you get started with any of these options.
When designing your log cabin home, remember what furniture you have now and what you plan to take with you. Is there room enough for the 9 foot tall custom made wall unit you will bring to your new log home? How about Grandma’s dining room table that seats 12 for all the family dinners you have – will the new design accommodate this precious piece of furniture? What is in your attic or basement now and where will it go in the new house? What features in your existing home would you want to duplicate in your new design. What features do you NOT want to duplicate?
Consider your lifestyles too. For 2nd story models with the master bedroom on the main floor – do you want a bedroom above yours? All bedrooms on one side of the house or do you want separate sleeping areas with you on one side of the house and kids/guests on the other? Need a large kitchen since you cook a lot or just a galley kitchen since you plan on ordering take out frequently?
Get your ideas together and contact your local Log Home Consultant. We’re a great resource for your log home project.
Next in the 10 step series is Step #5 – Developing a Timeline.
What style of home are you dreaming of building, a single story ranch style for retirement (or just to give your knees a break) or a home with a 2nd story or loft? Does one of our pre-designed models fit your wants/needs perfectly or would you want to make some modification
 s to one? Have your own custom design with rooms sizes and locations exactly where you want them? Any of our Log Home Consultants can help you get started with any of these options.
s to one? Have your own custom design with rooms sizes and locations exactly where you want them? Any of our Log Home Consultants can help you get started with any of these options. When designing your log cabin home, remember what furniture you have now and what you plan to take with you. Is there room enough for the 9 foot tall custom made wall unit you will bring to your new log home? How about Grandma’s dining room table that seats 12 for all the family dinners you have – will the new design accommodate this precious piece of furniture? What is in your attic or basement now and where will it go in the new house? What features in your existing home would you want to duplicate in your new design. What features do you NOT want to duplicate?
Consider your lifestyles too. For 2nd story models with the master bedroom on the main floor – do you want a bedroom above yours? All bedrooms on one side of the house or do you want separate sleeping areas with you on one side of the house and kids/guests on the other? Need a large kitchen since you cook a lot or just a galley kitchen since you plan on ordering take out frequently?
Get your ideas together and contact your local Log Home Consultant. We’re a great resource for your log home project.
Next in the 10 step series is Step #5 – Developing a Timeline.
Be sure to follow us on facebook.



.png?width=137&height=70&name=blue-seal-120-61-bbb-21001218%20(1).png)