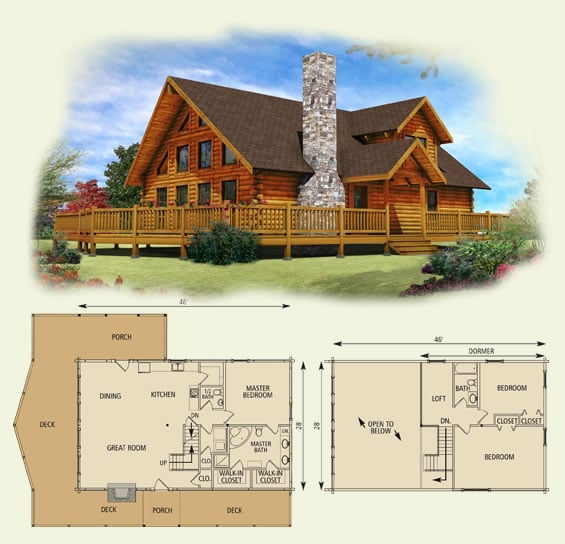
Assuming that you have progressed through the first 5 steps in the Successful Planning series you have now completed your research, set a realistic budget, know where you are going to build your log cabin home, sketched some log home floor plan ideas on paper and are within the building/move in timeline you have set for yourself, it's now time to have your preferred log home manufacturer start drawing your dream log home design. Whether it is a floor plan that the log home manufacturer already has pre-designed, there are some slight modifications you want made to that plan or if you have your own custom log home design, gather your ideas, sketches and other information and get with your Log Home Consultant to get underway.
For folks wanting one of our pre-designed plans we offer a Study Set of plans that will help you gather building costs and/or provide to your lending institution for appraisal purposes. For those wanting to modify a pre-designed plan or customize their own plan we have a Preliminary Plan option that provides the same type of information as the Study Set of plans include. Contact your local Log Home Consultant for more information and pricing on the Preliminary Plan option.
Over the year's we have found that those homeowners who start working on their log home floor plans early are the most confident and well prepared when construction actually begins. You should be very relaxed and not rushed through this step as it is your dream log cabin home. Both your log home manufacturer and your Log Home Consultant are very interested in assisting you through this process.
Coming soon - Step #7 Obtaining Construction Estimate.



.png?width=137&height=70&name=blue-seal-120-61-bbb-21001218%20(1).png)