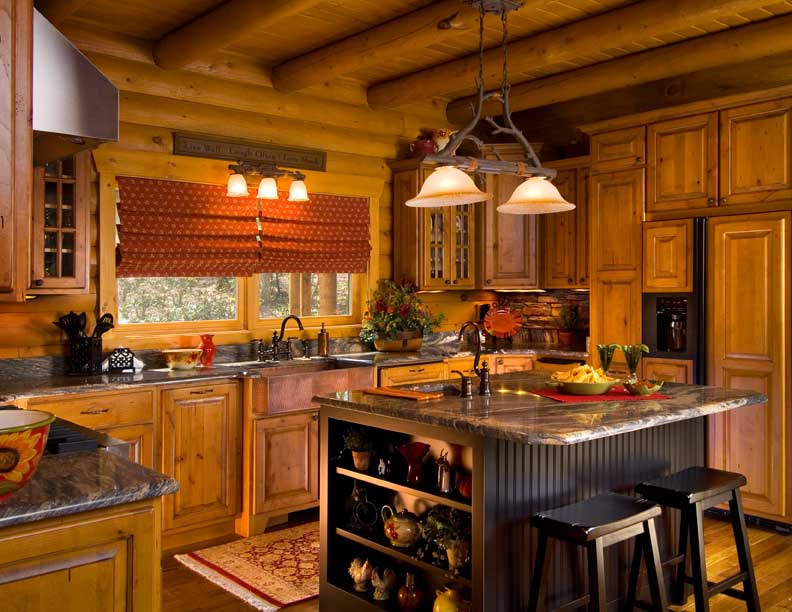
With all of the cooking shows on TV and the inspiration and creativity they inspire it's a wonder anyone eats out anymore! However if you've been to a restaurant lately, you may wonder who is cooking at home! I think the shows are just making us food snobs so we can intelligently criticize the meals that are served to us and either praise the chef or have him "Chopped"!
Either way, at some point in the design of your own custom log cabin home you will need to decide a few things about the design and layout of your own kitchen.
There are several on-line services that can help and seemingly unlimited web pages with suggestions and tips on how to design a well functioning kitchen. Local building supply stores have LOTS of kitchen displays and most cities and towns have kitchen specialty stores with in-house design. There's lots of information out there to assist you.
The first question to ask may be "How much time am I really going to spend in the kitchen preparing food?" If you are one of the creative folks who love cooking for family and friends you may want to consider a larger kitchen area than someone who keeps all the take-out menus by the kitchen telephone for quick and easy meals. Your personal lifestyle should dictate the size and layout of the workspace needed for your individual cooking purposes.
To get started, look in your cabinets and pantry today and take an inventory of the pots, pans, mixers, blenders, food processors, etc. that you have on hand AND that you plan to take with you. If you are considering a larger kitchen than you have today, think of the appliances that you may want to add to your kitchen and where they will fit.
Don't forget things like electrical outlets and lighting. Plan on having one of those corner cabinet "garages" for storage of appliances? It would be a good idea to have an outlet or two inside this garage to plug these appliances in to. If you are considering an island in your log home kitchen, think and plan how you will use it. We put electrical outlets on the island as well so when we're using any of the appliances, the cords are not draped in the walkways surrounding the island.
Both overhead and under counter lighting is important in any kitchen. Getting good overhead lighting on your workspace is imperative when trying to read labels, measuring cups/spoons or your Grandmothers handwritten recipe cards. We installed under counter lighting since we knew that the counter tops underneath the wall cabinets can get pretty dark at times.
Take a close look at how you prefer to do dishes and which side of the sink you like to work on. Many professional kitchen designers will put the dishwasher on the right hand side of the sink - is this where YOU want it? Although right-handed, I prefer to do dishes in the left hand side of the sink with the dishwasher beside it so that is how we designed our kitchen.
If you do a lot of entertaining you can make the living/great room as large as you want, but we all know where people wind up - in the kitchen. We built our kitchen large enough for folks to stand around and help, to talk or just be part of the creative process that is taking place when preparing a meal. If you have kids, a place for them to do homework while meals are being assembled and have easy access to you when they have questions. The kitchen is also a great place for kids to learn reading (recipies), math (liquid and solid measurements), science (how baking powder and salt make dough rise) and all kinds of other neat stuff.
Desingning our kitchen was probably the most fun we had in the process of designing our log home floor plan. It was exciting to see it come to life as we had it installed and finally to cook our first meal together.
Be sure to contact your Local Log Home Building Consultant when you are ready to get started on your home. We're here to help and hope you will invite us to one of the first meals prepared after you get moved in to your dream log home!
Click here for more log home kitchen photos.
Remember to follow and "like" us on Facebook!



.png?width=137&height=70&name=blue-seal-120-61-bbb-21001218%20(1).png)