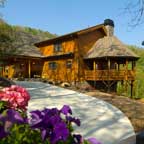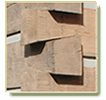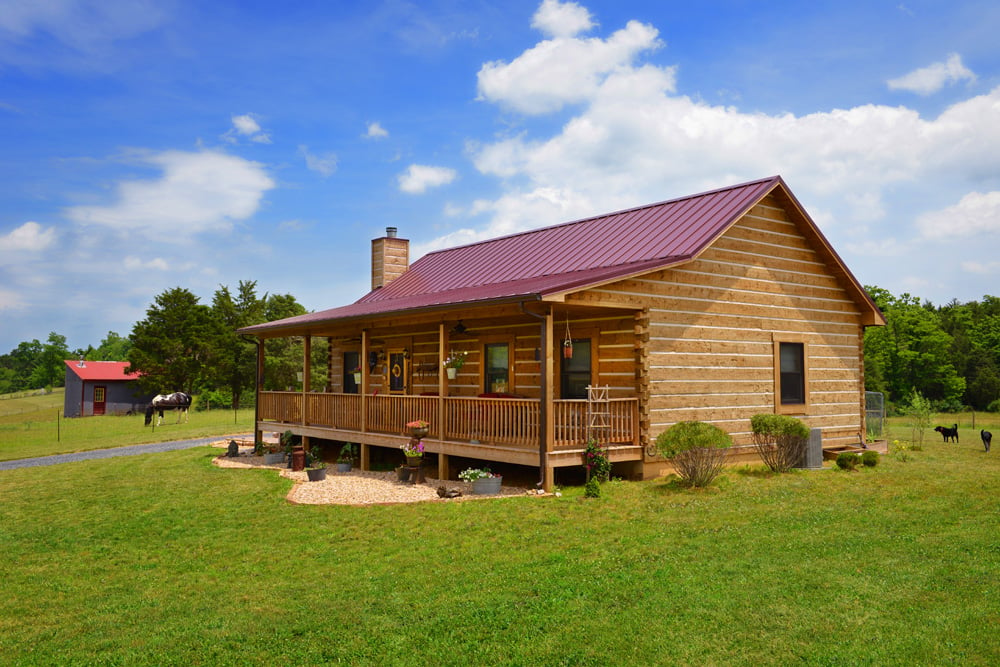 Not everyone has the same wants and needs when deciding on what size log home to build. It is a personal decision that is determined by the individuals budget, site restrictions, purpose of use (full time home, vacation home, rental, etc.) and a combination of other such reasons that each person must decide for themselves.
Not everyone has the same wants and needs when deciding on what size log home to build. It is a personal decision that is determined by the individuals budget, site restrictions, purpose of use (full time home, vacation home, rental, etc.) and a combination of other such reasons that each person must decide for themselves.
Years ago we used a tag-line in our marketing strategy call "More Choices". Although we've developed other tag-lines since, we still offer quite a few choices when it comes to assisting you with your choice in log cabin homes.
Let's start with square footage size. Although we offer 9 Pre-designed cabins (under 1000 square feet) we've custom designed hundereds more. We also offer 2 garage plans and a Garage Cottage plan that several homeowners have built before building their larger home. They build/use the Cottage before starting construction of their other home and sometimes use it as their vacation home first, then as a rental or guest house after their log home is built. 
Our Pre-designed models offer 24 plans in the 1000-1999 square feet range, 25 plans in the 2000-2999 square feet range and 7 in the 3000+ range. In our newest series of plans, Frontier TRS, we offer 12 single story models that have truss roof systems in place of our heavy timber/exposed beam/cathedral ceiling roof materials.
Although we offer an extensive range of floor plans, over 85% of all homes we produce are either modified or customized to meet the needs of the homeowner. It's these types of choices that folks search us out for as our clients don't like to be pigeon holed in to a specific design. Us Baby Boomers grew up with the Burger King mentality where we could "have it your way", and we expect our log cabin homes to be the same way.
How about size of the logs themselves? One item that sets us apart from the rest is that we offer a FULL THICKNESS log. Although log home manufacturers will tout a 6" or 8" (or larger) log, they will actually measure 1/2 inch lesss in thickness so you wind up with a 5-1/2 inch or 7-1/2 inch thick log wall. So for the same money - when you invest in a log cabin home with Appalachian Log Structures - you get a thicker wall which translates in to more INSULATION and a better overall VALUE. Our standard offerings include a 6x8, 8x8, 6x12 and 8x12 log and each size of log comes in a variety of corner styles. We've also custom milled different size logs for those wanting something even more out of the ordinary.

Now a bit about the size of the structural timbers. Once again, depending on the design and the wants/needs of the individual we offer a wide range of structural timbers to use in your design. Although our standard designs typically use a 4x8 floor joists and roof rafters, 6x12 girder beam and 4x10 ridge beams, we also offer round joists and rafters. Want something larger than what we design with - just ask. Several homeowners want larger timbers for the LOOK they are going for in their home and not what is required structurally - and that is ok. Just let us know what your size requirements are and we'll be happy to work with you.
The most important size to consider when building ANY home is budget. Be sure to set a reasonable budget for yourself before designing a home. Be honest with yourself and if you plan to finance, talk with a mortgage lender before getting your dream home designed. They will help you determine how much money they will lend on the project and you can discover how much monthly payments, including interest, will be as well as expected property tax (if any in your state) and insurance. The last thing we want you to experience is to have to eat hot dogs and popcorn for the first 10 years of living in your dream home because of over extending yourselves financially.
When you're ready to start planning the size of your log home be sure to contact your local Log Home Building Consultant for assistance. We're here to help you make your log home construction process be successful!



.png?width=137&height=70&name=blue-seal-120-61-bbb-21001218%20(1).png)