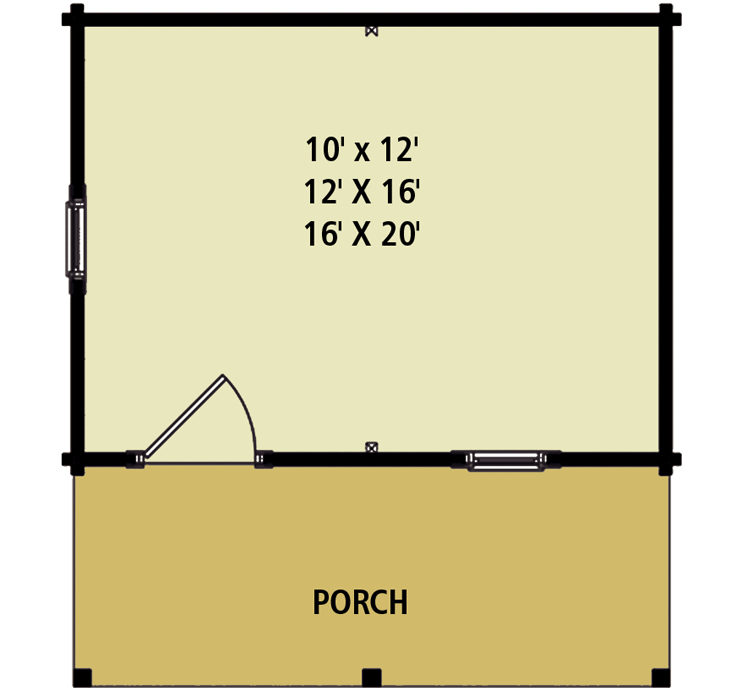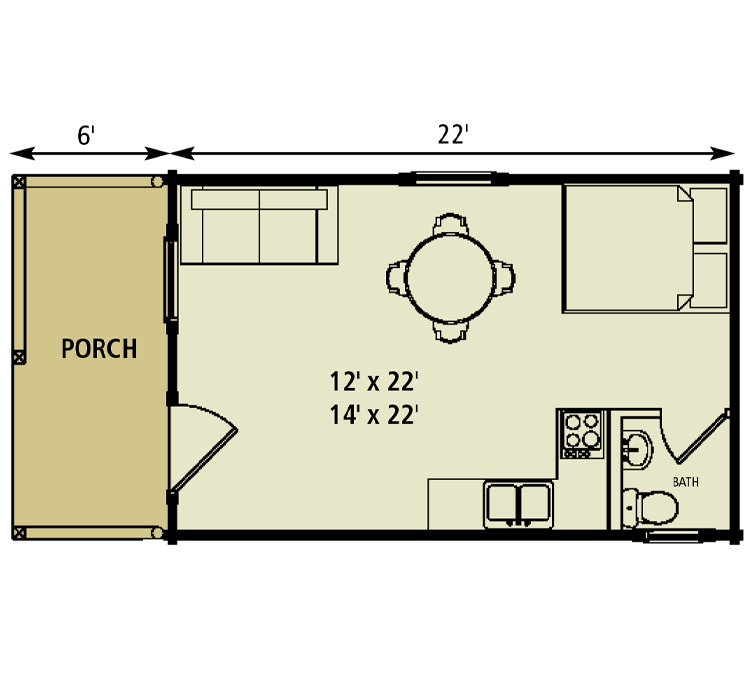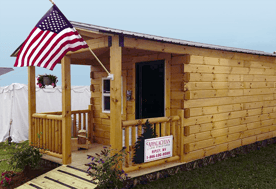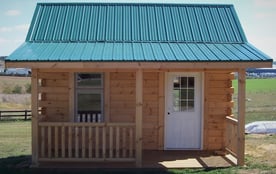We offer over 75 predesigned log home floor plans.
Find Your Dream Home
1-866-LOG-HOME
We offer over 75 predesigned log home floor plans.
Find Your Dream Home






Unassembled and not precut.
Prices and components are subject to change without notice. Package contents are described herein for advertising purposes and may vary from your actual package contents based on purchase agreements. Contact your ALSI sales representative for accurate package contents and features for specific models.
All components are sold linear foot (uncut). Windows and doors supplied by Purchaser. Package prices are FOB point of manufacture (Princeton, WV) and do not include freight or taxes. Contact your local distributor for freight charges to your area.
© 2024 Appalachian Log Structures, Inc. All rights reserved.