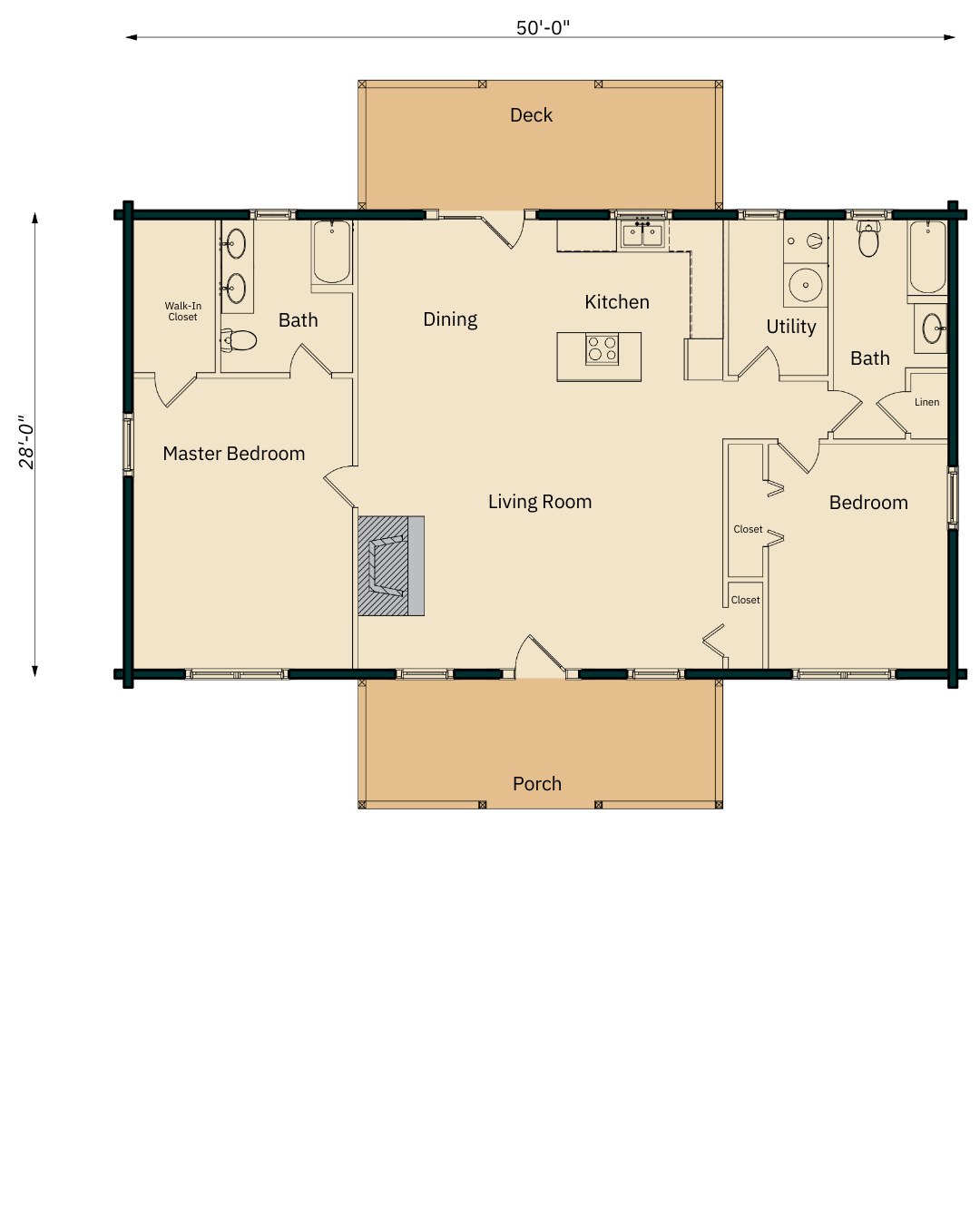/Taylor/taylor-house.png)

The Taylor log cabin is compact yet attractive and is an easy log home to build with an optional truss roof vs. an open beam ceiling. Economy is easily achieved with this floor plan and it offers two large bedrooms, ample closet space and a big kitchen for the family to gather. This plan is a great starter home or will work great as a getaway home for the weekend.
Floor Plan Details
Main Floor: 1400 sq. ft.
Total Square Footage: 1400 sq. ft.
Main Floor
Dining: 9' X 14'
Kitchen: 10' X 10'
Bedroom: 14' X 18'
Bedroom: 11'6" X 14'
Utility: 6' X 10'
Deck: 176 sq. ft.
Project Gallery
Please note: Many floor plans are modified by homeowners to create a unique home. Gallery images may depict a modified version of the floor plan.
.png?width=137&height=70&name=blue-seal-120-61-bbb-21001218%20(1).png)