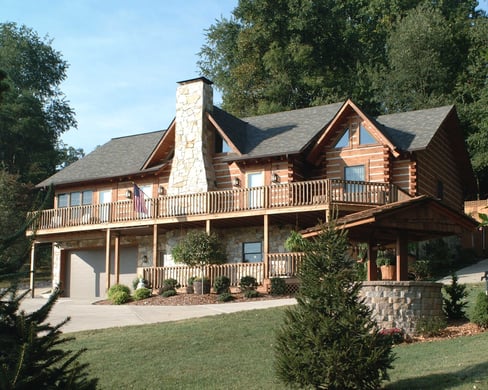We offer over 75 predesigned log home floor plans.
Find Your Dream Home
1-866-LOG-HOME
We offer over 75 predesigned log home floor plans.
Find Your Dream HomeExplore our collection of homes with an array of different styles and layouts to get an idea of what we can create for you.
.jpg?width=488&height=371&name=Shultize%20Richmond_ext%20(1).jpg)
.jpg?width=488&height=377&name=custom-howard-7%20(1).jpg)

© 2026 Appalachian Log Structures, Inc. All rights reserved.