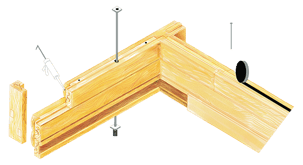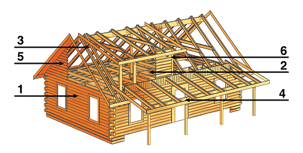We offer over 75 predesigned log home floor plans.
Find Your Dream Home
1-866-LOG-HOME
We offer over 75 predesigned log home floor plans.
Find Your Dream Home
Includes logs that are precut to length with shiplap butt joints; precut corners; precut door/window openings with 4" shiplap jambs; precut sills and headers; 2" exterior log siding to cover perimeter band; 1" lumber for base log wiring channel; premium caulk and gasket; timber lags; spring loaded Thru bolts; drill guide and bits. Logs are grade stamped and pressure treated with ClearTreat sodium borate. Also includes exterior stain and 5/25 year written warranty.

Includes logs that are precut to length with shiplap butt joints; precut corners; precut door/window openings with 4" shiplap jambs; precut sills and headers; 2" exterior log siding to cover perimeter band; 1" lumber for base log wiring channel; premium caulk and gasket; timber lags; spring loaded Thru bolts; drill guide and bits. Logs are grade stamped and pressure treated with ClearTreat sodium borate. Also includes exterior stain and 5/25 year written warranty.
Includes precut exposed timber frame joists and girder beams; support posts with adjusters; joist and girder hangers; girder connector plates per plan.
Includes precut exposed timber frame rafters; solid rafter collar ties (4x8) with bolts; ridge beam and ridge connector plates per plan; support posts with adjusters; timber lags; frieze boards; fascia trim.
Includes precut exposed timber frame rafters, top plate and support posts; 1" lumber for board & batten trim. All of these items are borate pressure treated and include exterior stain.
Includes borate pressure treated 2" exterior log siding and exterior stain.
Shed dormers include precut exposed timber frame rafters and kick rafters; precut sills, plates and posts; kick rafters. Doghouse dormers include precut exposed timber frame ridge beam and rafters; precut sills, plates and posts. All dormers include borate pressure treated 2" exterior log siding and exterior stain.

Includes logs that are precut to length with shiplap butt joints; precut corners; precut door/window openings with 4" shiplap jambs; precut sills and headers; 2" exterior log siding to cover perimeter band; 1" lumber for base log wiring channel; premium caulk and gasket; timber lags; spring loaded Thru bolts; drill guide and bits. Logs are grade stamped and pressure treated with ClearTreat sodium borate. Also includes exterior stain and 5/25 year written warranty.
Includes precut exposed timber frame joists and girder beams; support posts with adjusters; joist and girder hangers; girder connector plates per plan.
Includes precut exposed timber frame rafters; solid rafter collar ties (4x8) with bolts; ridge beam and ridge connector plates per plan; support posts with adjusters; timber lags; frieze boards; fascia trim.
Includes precut exposed timber frame rafters, top plate and support posts; 1" lumber for board & batten trim. All of these items are borate pressure treated and include exterior stain.
includes, 2x Framing, sheathing borate pressure treated 2" exterior log siding and exterior stain.
Shed dormers include precut exposed timber frame rafters and kick rafters; 2x wall framing and sheathing. Doghouse dormers include precut exposed timber frame ridge beam and rafters, 2x wall framing and sheathing. All dormers include borate pressure treated 2" exterior log siding and exterior stain.
Includes interior and exterior 1" trim lumber.
Premium Low-E aluminum clad units with screens. Includes interior and exterior 1" trim lumber. Also includes fixed glass (circle top, trapezoid) if shown in our predesigned floor plans.
2x Tongue & Groove graded #2 & better (graded on V-edge side).
2x Tongue & Groove graded #2 & Better.
R-30 (2) layers of rigid foam insulation, edge framing & screws
2x Tongue & Groove graded #2 & better.
Includes pressure treated joists, sill and 5/4 flooring.
Includes 6x6 pressure treated posts for porch and/or deck per plan.
Includes pressure treated joists, sill and 5/4 flooring.
Other log home building components are available as options and may be priced by your Appalachian Log Structures representative.

As logs naturally settle, standard 2 x 6 door and window frames can become bowed, causing them to bind. The ALSI system solves that problem. Our log stack is notched and sealed into a stout 4" pre-slotted jamb so the logs can float freely. This allows the window and doors to fit snugly and work smoothly over the years.
Beneath the charming curb appeal of a log home is an intricate wall system to join logs securely together. Well-designed corner joinery is the foundation for a log home's longevity and solidity. Appalachian Log Structures, Inc. offers four corner styles, engineered for maximum life expectancy and stability.
© 2026 Appalachian Log Structures, Inc. All rights reserved.