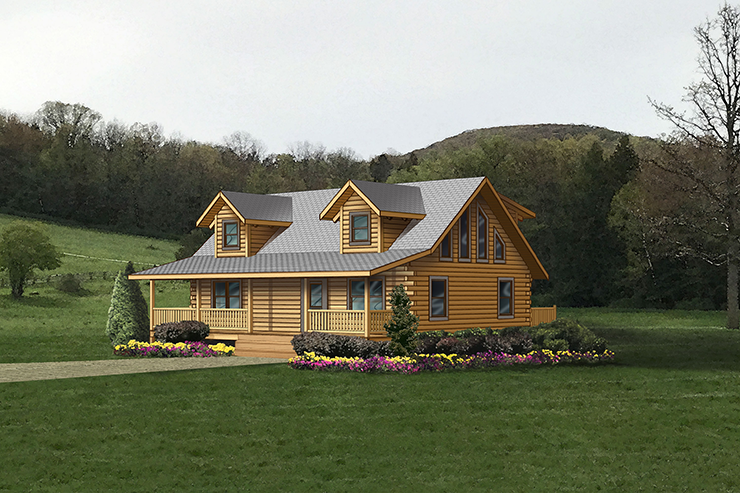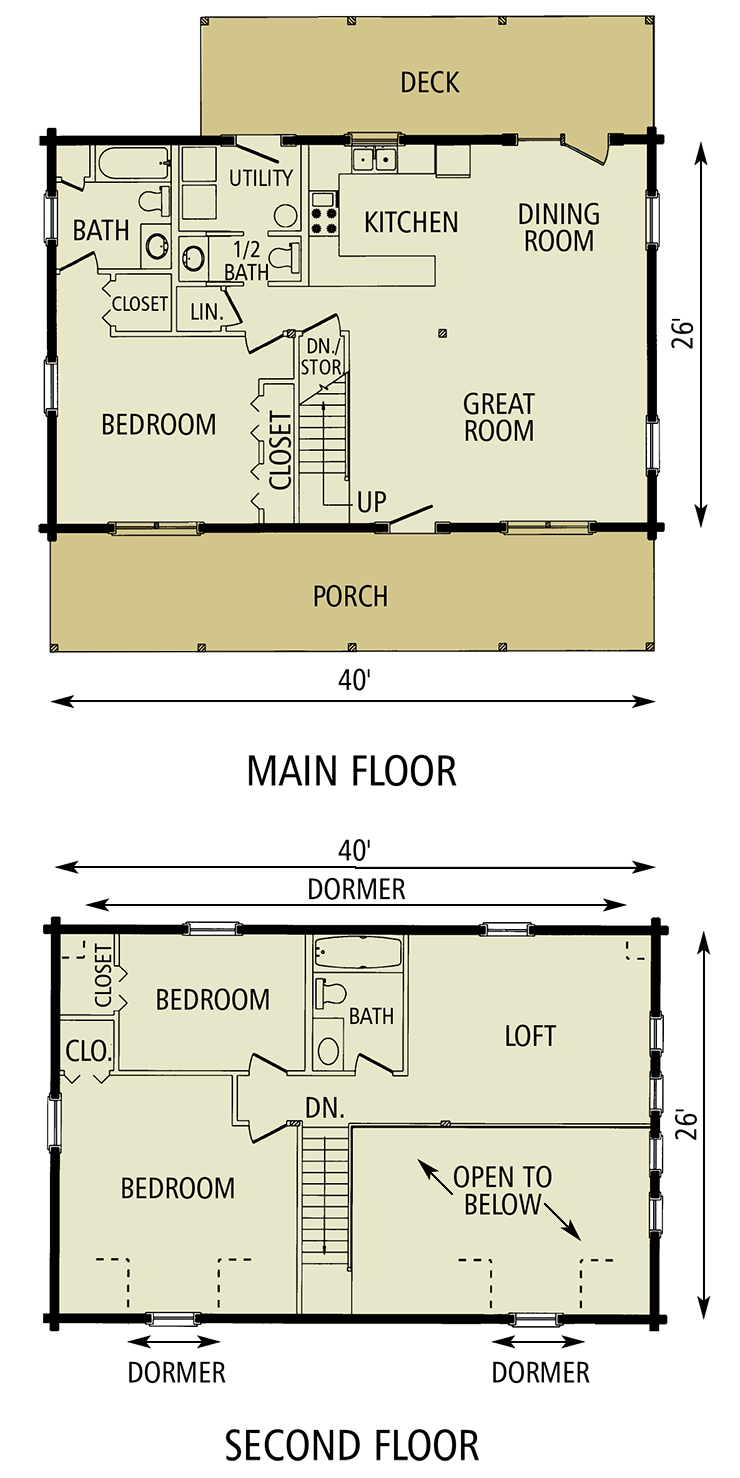

The Mount Vernon log home offers some of the most stylish and tasteful design elements from our family of log home floor plans. An open living floor plan, separate utility room, 1/2 bath and large bedroom and bath are featured on the main floor. Two additional bedrooms, bath and loft are a great place for the kids to gather to play or do homework. Matching dog house window dormers add a touch of class to the A-style roof line and a shed dormer on the rear adds full headroom to maximize the living potential of this log cabin floor plan.
Floor Plan Details
Main Floor: 1040 sq. ft.
Second Floor: 736 sq. ft.
Total Square Footage: 1776 sq. ft.
Main Floor
Dining Room: 14' X 13'
Kitchen: 8' X 10'
Bedroom: 14' X 13'
Bath: 8' X 8'6"
Deck: 240 sq. ft.
Second Floor
Bedroom: 16'6" X 16'6"
Bedroom: 12'6" X 9'6"
Loft: 16'6" x 13'
Project Gallery
Please note: Many floor plans are modified by homeowners to create a unique home. Gallery images may depict a modified version of the floor plan.
.png?width=137&height=70&name=blue-seal-120-61-bbb-21001218%20(1).png)