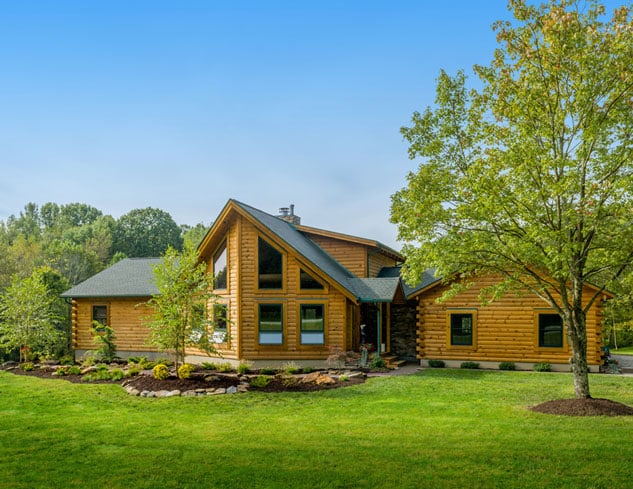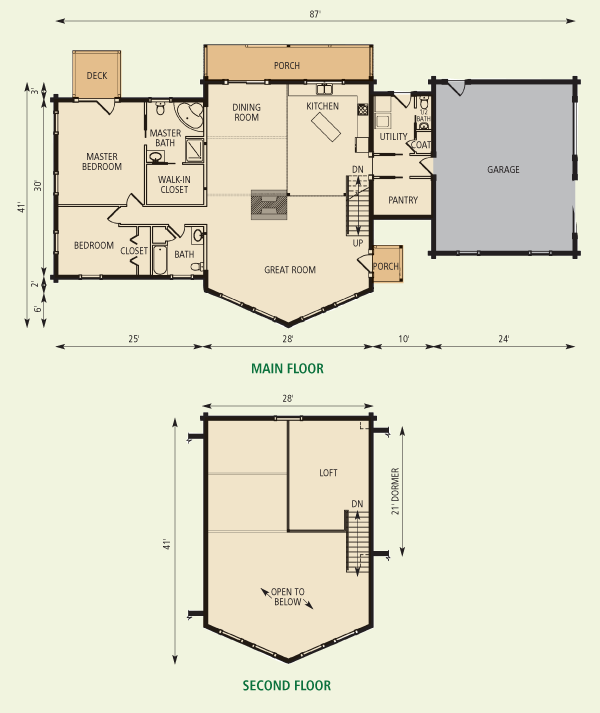

Stunning is an accurate description of the Custom Reinhold log home design. This home sits majestically with the prowl pointing skyward as the large windows invite the outside in. A cathedral ceiling rises to a loft that overlooks the dining room and great room—the perfect place to take in the earthiness of the wood. The loft could serve as a home office or entertainment area. A floor-to-ceiling, two-sided fireplace adds grace, texture and warmth to the spacious, open living area. Seek solitude within your own home in the master bedroom, the master bath, and slip out the sliding glass door to a private deck. This custom log home floor plan includes a second bedroom with ample closet space, a second bath, two porches and a deck, and a large 2-car garage.
Floor Plan Details
Main Floor: 1739 SQ. FT.
Loft: 266 SQ. FT.
Total: 2005 SQ. FT.
Garage: 696 SQ.FT.
Main Floor
Great Room: 22' X 28'
Kitchen: 12' X 14'
Dining: 19' X 14'
Master Bedroom: 18' X 15'
Master Bath: 11' X 10'
Bedroom: 12' X 14'
Bath: 9' X 9'
Utility/1/2 Bath: 10' X10'
Pantry: 7' X 10'
Garage: 29' X 24'
Porch: 6 X 28'
Porch: 5' X 6'
Deck: 64 sq. ft.
Second Floor
Loft: 266 sq. ft.
Project Gallery
Please note: Many floor plans are modified by homeowners to create a unique home. Gallery images may depict a modified version of the floor plan.
.png?width=137&height=70&name=blue-seal-120-61-bbb-21001218%20(1).png)