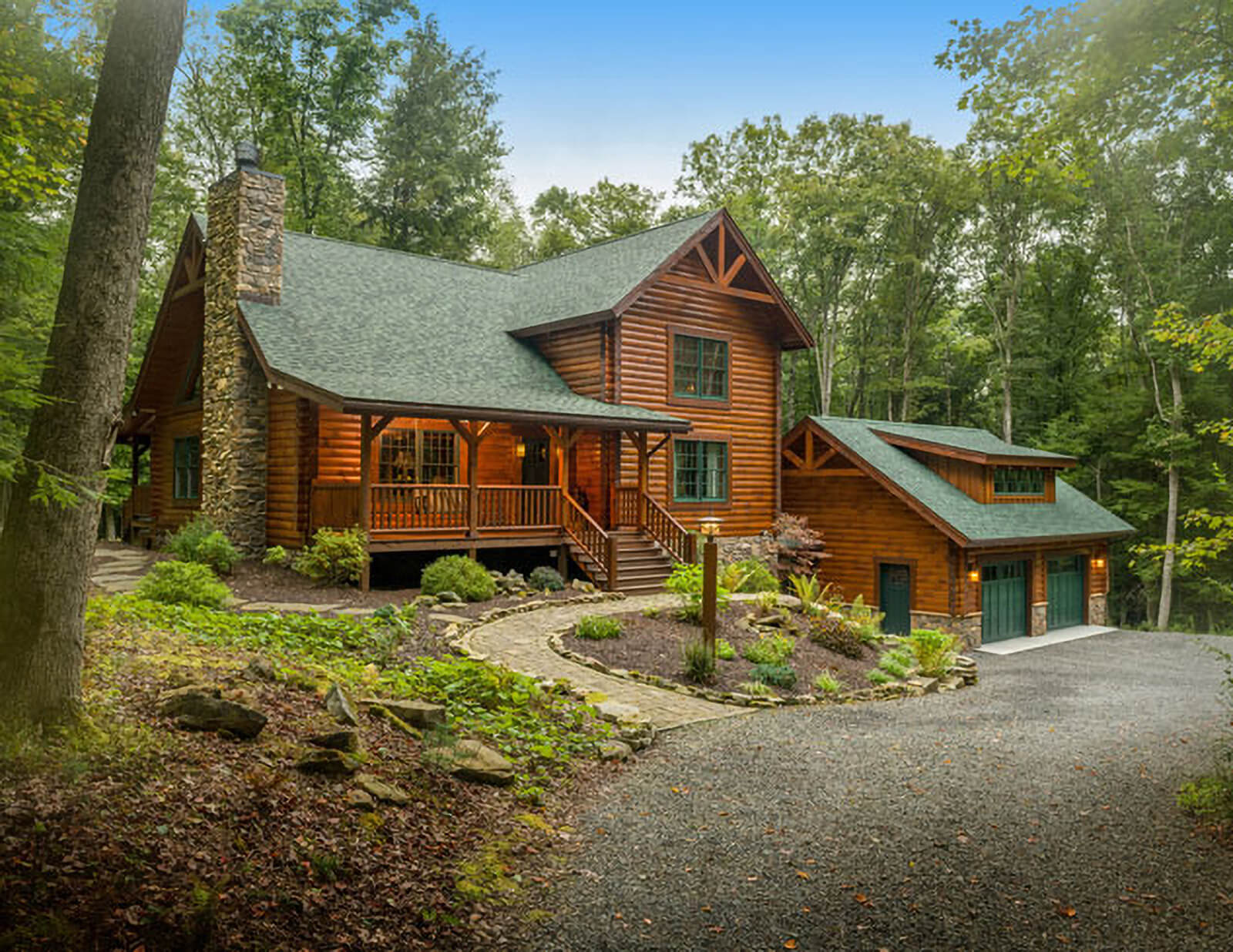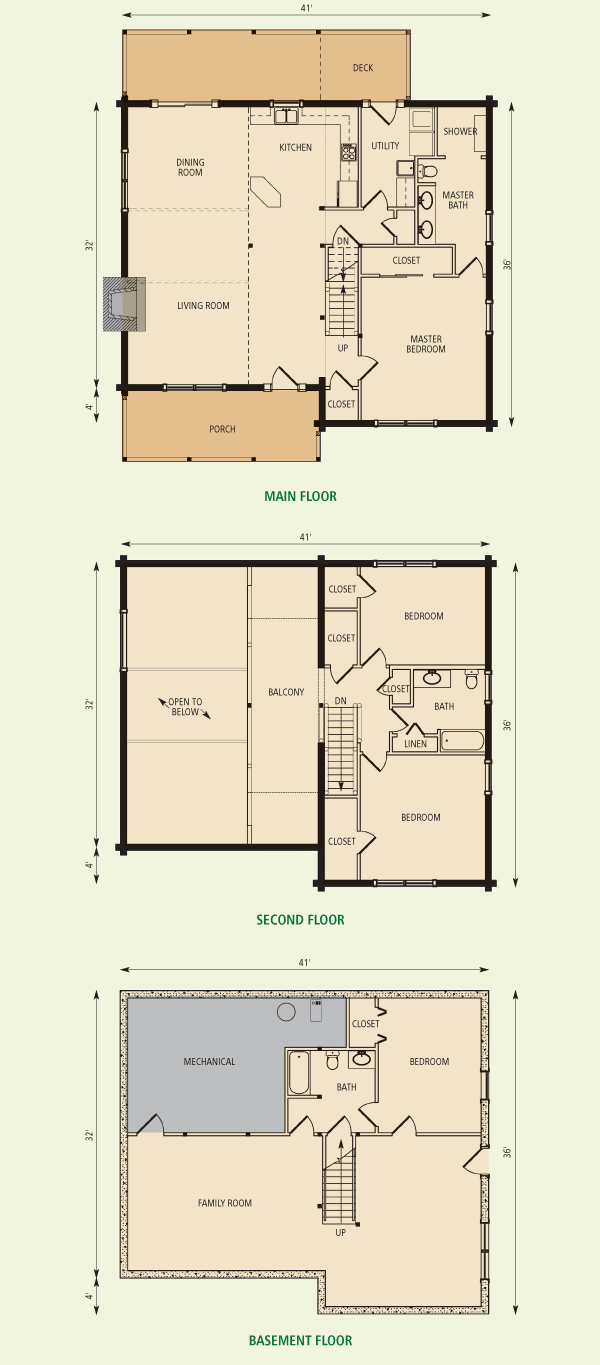

This floor plan was voted one of THE BEST in Log and Timber Homes of the Year Magazine Issue 2020. The Appalachian Double Round log profile and Saddlelok log corners expresses this log home owner's love of wood in this Custom Oakland log home floor plan. Log home living is realized in this warm and inviting log cabin. Three stories full of love, the main floor is designed for family living in this open floor plan. The main floor is perfect for family gatherings or parties that can be extended to the porches off the dining and living rooms.
This custom floor plan was designed with family and friends in mind. On the second floor, two bedrooms share a bath and a large balcony overlooks the main floor living area. A big bonus in this floor plan is the basement floor—home to the family room where kids can get away from adults or vice versa. Also on the lower floor, a bedroom is adjacent to the family room and next to a full bath. Mechanical equipment has a defined space in this unique log home. Beside the main house is a beautiful, detached 2-car log garage covered with matching log siding and corners adding even more distinction to this custom rustic design. Click here to see the article!
Floor Plan Details
Main Floor: 1307 sq. ft.
Second Floor: 609 sq. ft.
Basement: 1307 sq. ft.
Total: 3223 sq. ft.
Main Floor
Living Room: 20’ X 22’
Kitchen: 12’ X 12’
Dining: 12’ X 14’
Master Bedroom: 16’6” X 14’6”
Master Bath: 16’ X 8’
Porch: 8’ X 22’
Porch: 8’ X 22’
Deck: 80 sq. ft.
Second Floor
Bedroom: 14’6” X 14’6”
Bedroom: 11’6” X 14’6”
Balcony: 19’ X 8’
Bath: 10’ X 8’
Basement
Family Room: 16’ x 22’ & 20’ X 19’
Mechanical: 16’ X 18’
Bedroom: 16’ X 12’
Bath:9’6” x 10
Project Gallery
Please note: Many floor plans are modified by homeowners to create a unique home. Gallery images may depict a modified version of the floor plan.
.png?width=137&height=70&name=blue-seal-120-61-bbb-21001218%20(1).png)