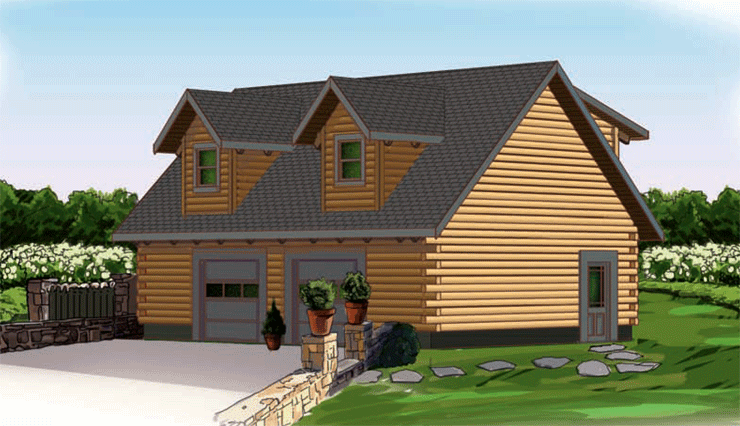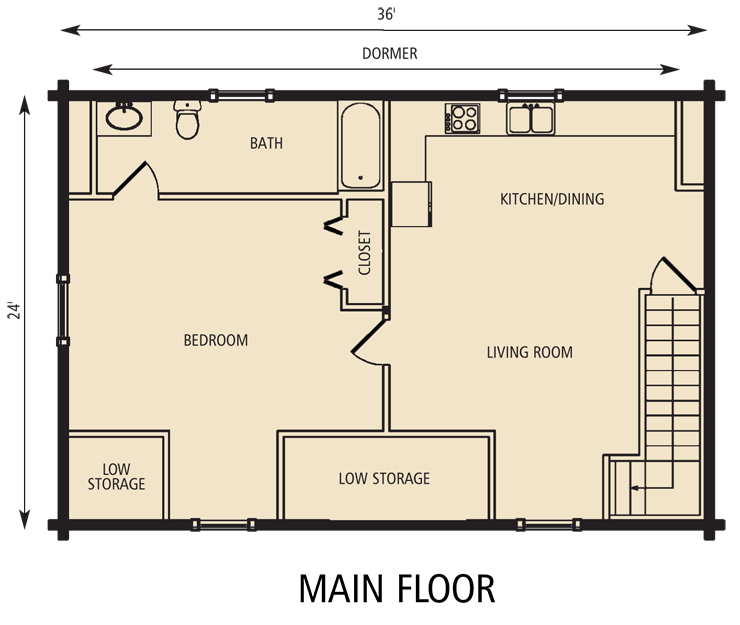

This full log garage features two bays and a side entry door for convenience. Stairs lead to a second story cottage with living area, bedroom and bath that could be used for a rental unit or an open bonus room. Twin window dormers add some charm and make this a great addition to a log home package or build beforehand to live in and store materials and tools.
Floor Plan Details
Garage: 864 sq. ft.
2nd Floor Cottage: 864 sq. ft.
Project Gallery
Please note: Many floor plans are modified by homeowners to create a unique home. Gallery images may depict a modified version of the floor plan.
.png?width=137&height=70&name=blue-seal-120-61-bbb-21001218%20(1).png)