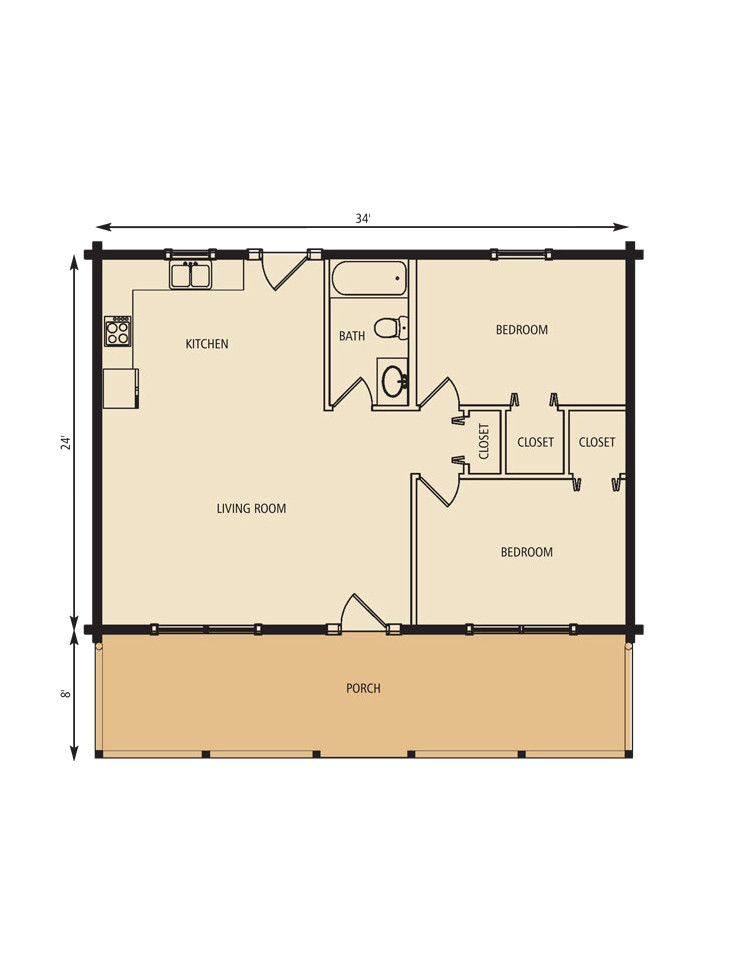/Tamarack/tamarack-house.png)

The Tamarack log home cabin is a perfect log cabin floor plan for a weekend getaway. This small one level log cabin designs offers a flat truss ceiling over the open living area, two main floor bedrooms, bath and a kitchen dining area for simple weekend meals. The covered front porch provides ample outdoor areas for reading, sleeping or watching the deer saunter through the woods. This floor plan is a perfect log cabin retreat!
Floor Plan Details
Main Floor: 816 sq. ft.
Total Square Footage: 816 sq. ft.
Main Floor
Kitchen: 15" X 10'
Bedroom: 14'X 10'
Bedroom: 14' X 10'
Bath: 5' X 10"
Project Gallery
Please note: Many floor plans are modified by homeowners to create a unique home. Gallery images may depict a modified version of the floor plan.
.png?width=137&height=70&name=blue-seal-120-61-bbb-21001218%20(1).png)