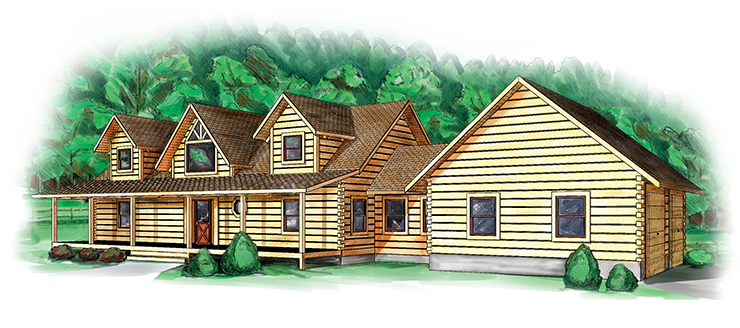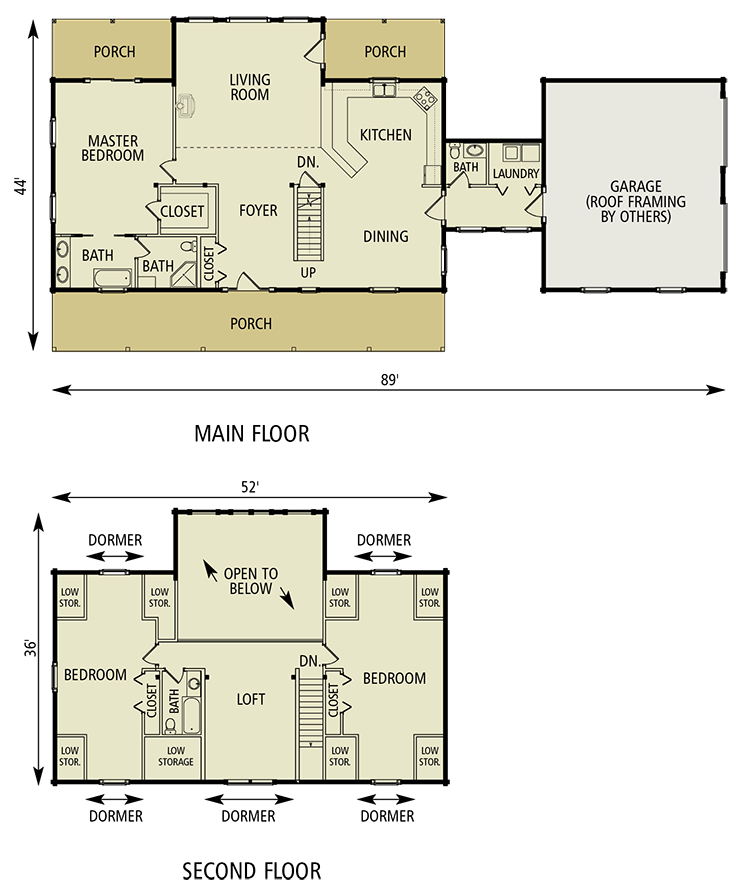

The Fairmont log home is a one and one half story charmer and incorporates many stylish features including three distinctive dormers across the front of the house. The dormers provide additional headroom for the second floor bedrooms and loft, with the bonus of natural light. The living room ceiling offers an intersecting roof and a wall of windows and optional gable glass which helps bring the outdoors inside. This log cabin floor plan would be great facing the water or the mountains and add many hours of peace to a hectic day. A breezeway with utility room and half bath connect the two car garage with the main house and the high pitch roof on the garage make optional living/storage space worth considering.
Floor Plan Details
Second Floor: 1276 sq. ft.
Total Square Footage: 3048 sq. ft.
Main Floor
Living Room: 20' X 22'
Dining Room: 16' X 14'
Kitchen: 16' X 14'
Bedroom: 16' X 20'
Bath: 7' X 20'
Porch: 8' X 52' & (2) 8' X 16'
Garage: 24' X 28'
Second Floor
Bedroom: 14' X 28'
Bedroom: 14' X 28'
Loft: 12' X 19'
Project Gallery
Please note: Many floor plans are modified by homeowners to create a unique home. Gallery images may depict a modified version of the floor plan.
.png?width=137&height=70&name=blue-seal-120-61-bbb-21001218%20(1).png)