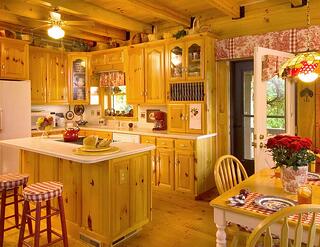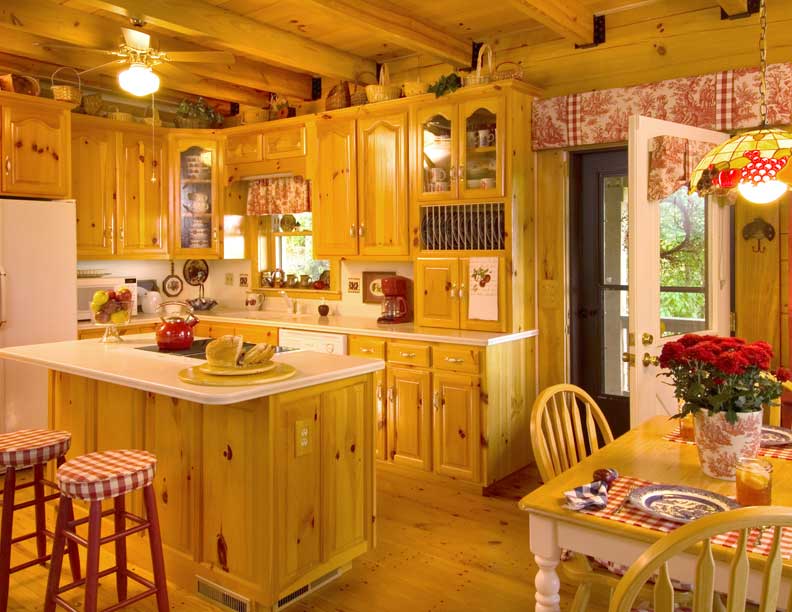 Log homes are renowned for their informality. Mealtime is no exception. The question is where to eat. Few log-home floor plans show dining rooms. Usually the eating space is identified as a dining area, often carved out of the great room. Many families want a big kitchen with either a breakfast nook or an eat-at island or counter, making a designated dining space seem superfluous. Don’t let it be. If you have a log home, you may find yourself nominated to host holiday meals with families. Or volunteering.
Log homes are renowned for their informality. Mealtime is no exception. The question is where to eat. Few log-home floor plans show dining rooms. Usually the eating space is identified as a dining area, often carved out of the great room. Many families want a big kitchen with either a breakfast nook or an eat-at island or counter, making a designated dining space seem superfluous. Don’t let it be. If you have a log home, you may find yourself nominated to host holiday meals with families. Or volunteering.
Here are 11 ways you can create the perfect dining area.
- Place the space. Unless you want an enclosed dining room, pick a spot convenient to the kitchen. In an open layout, it can be adjacent to both the kitchen and living areas. Novel but effective arrangements are between the living room and kitchen or isolated altogether, such as in a turret or other bump-out that allows windows — and views — on three sides.
- Decide how much log. Dining areas along the perimeter wall will include logs, or you may want log walls on three sides. Or no logs at all. A formal dining room might work better with framed, painted walls.
- Lay out the space. Dining tables usually are in the center of the space, but if yours opens to the living area, consider off-centering the table to strike a balance. Then arrange other furniture to promote the flow between the two spaces. If you want a more defined break, add a tall furniture piece between them. A two-sided fireplace makes a dramatic divider.
- Make the connection. Wide-open layouts let the dining space flow from and into other areas, but you can define the territory without enclosing it by carving a wide archway in a log wall that would otherwise separate it from other rooms.
- Choose your style. Formal or informal? The former calls for a more dignified decor, whereas informality allows for more fanciful furnishings.
- Start with the table. Get the right shape for the space: square, round or rectangular. For a small table in a space that allows more seating, buy a table you can expand. Coordinate the chairs and other furniture around the table to fully define the area.
- Illuminate the setting. Dining areas need natural and artificial light. A ceiling fixture over the center of the table is common, although it doesn’t always have to be an antler chandelier. Don’t forget windows, or at least borrow light from neighboring spaces.
- Focus on the floor. Wood is the most common dining-area flooring, usually matching that of the living area, although sometimes it’s the kitchen. Food, drink and perhaps wax from candles will eventually fall to the floor, so choose a material that’s easy to clean and care for. Or cover wood with an area rug.
- Create overhead interest. Many dining rooms share the cathedral ceiling that tops the great room. If yours will, embellish the space above the table with a truss. If your ceiling will be lower, consider log beams supporting a tongue-and-groove ceiling.
- Full or part time? Will you be eating all or most of your meals in the dining area, or only when company calls? For occasional use, especially in a compact home, consider devoting only a section of the great room for the table and chairs.
- Stay in character. If your home is decorated in North Woods style, avoid a cowboy dining room. Link your dining space with the rest of the look, even if it’s fully enclosed. But do look for opportunities to give the dining area its own identify.
When you're ready to start planning or designing your dream log cabin home remember to contact your local Log Home Building Consultant to help you with your ideas.
Remember to "Like" and follow us on Facebook and Pinterest!
This article was reproduced from www.loghome.com and would like to thank Roland Sweet for his article.



.png?width=137&height=70&name=blue-seal-120-61-bbb-21001218%20(1).png)